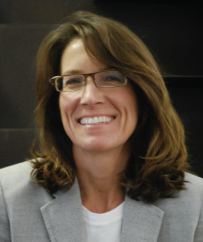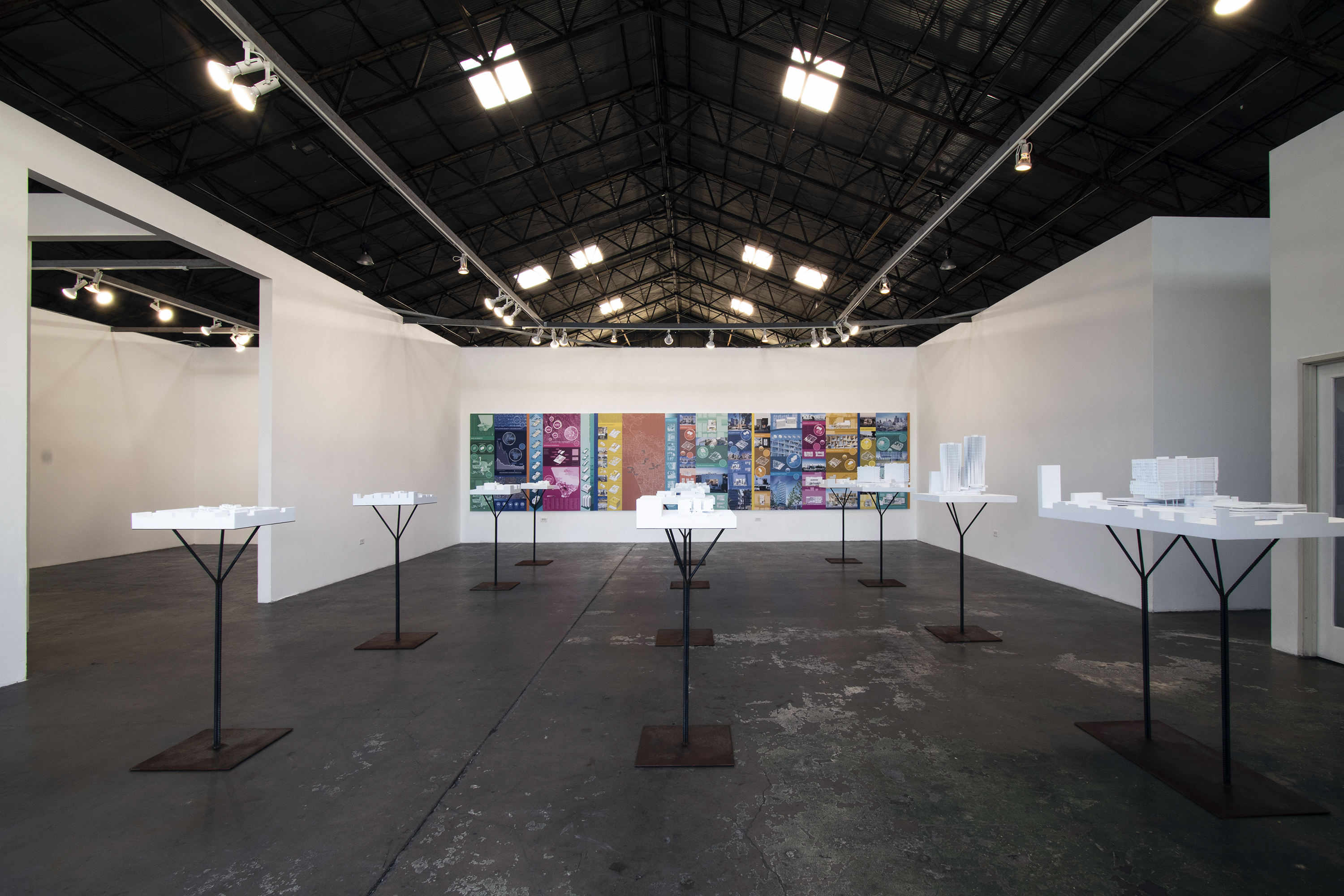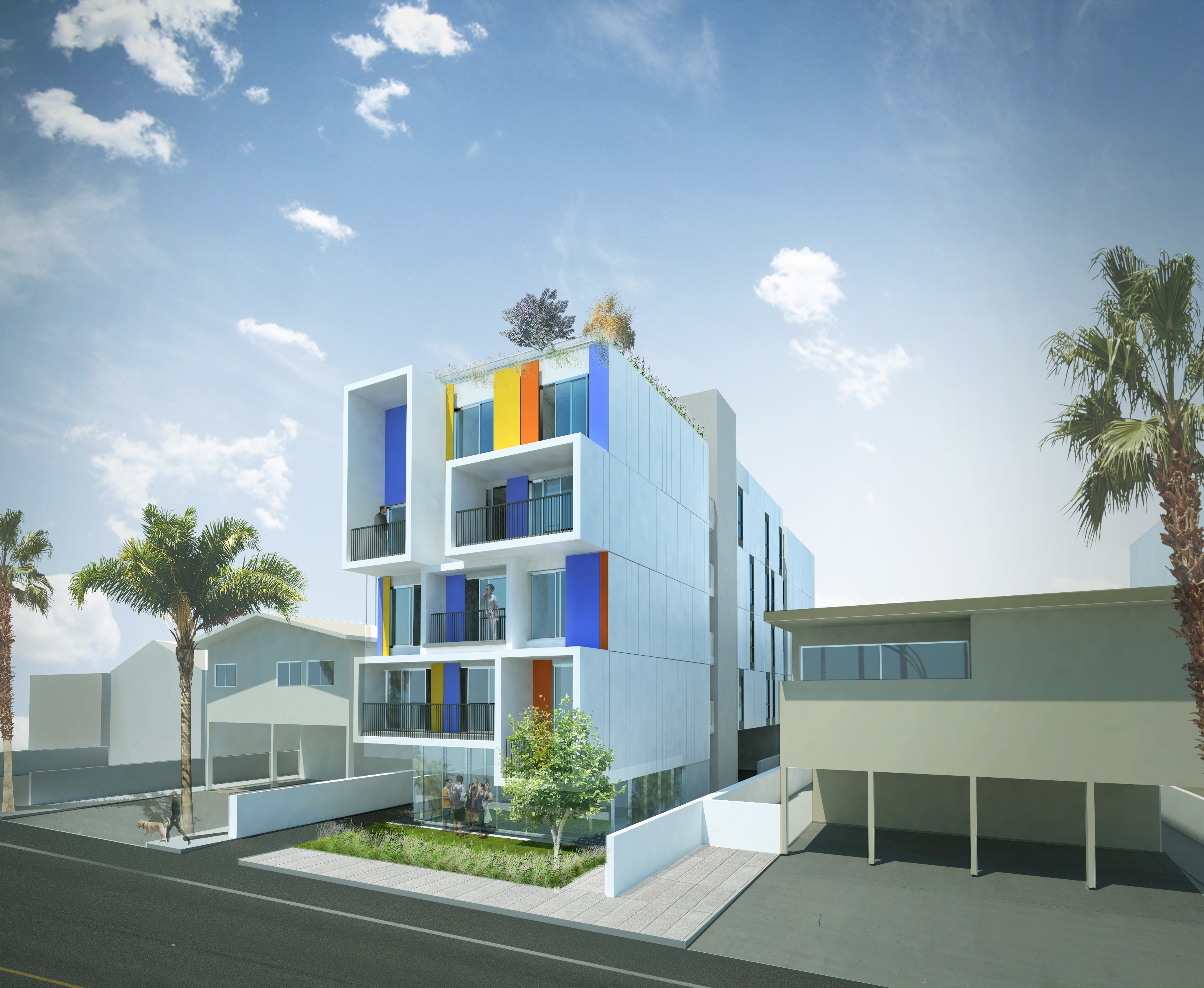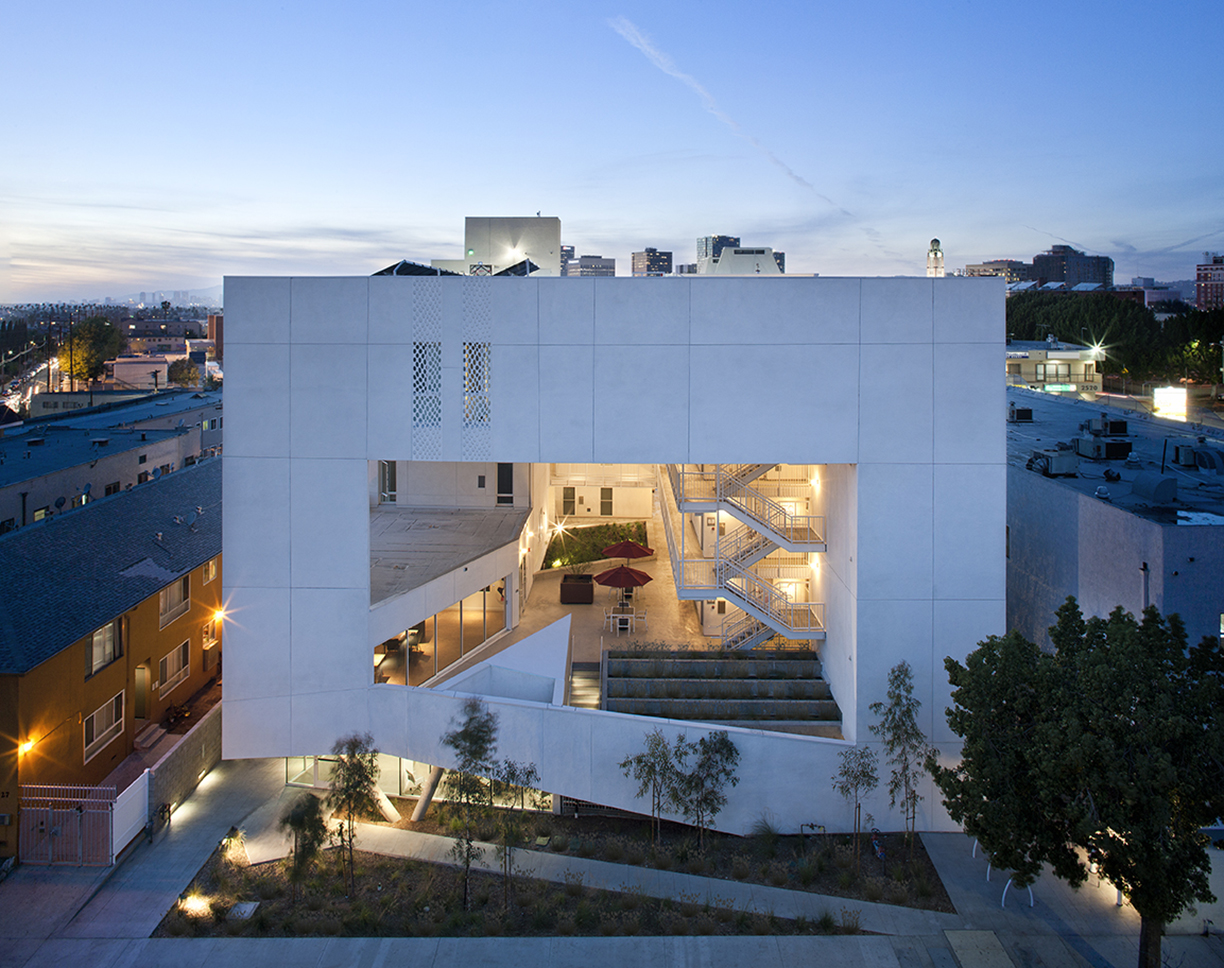DENSE-CITY: Housing for Quality of Life and Social Capital is an exhibition of projects by LA architecture studio Brooks + Scarpa exploring urban development, cultural equity, and access to public space. TPR spoke with principal architects Angela Brooks and Lawrence Scarpa to discuss the exhibit and the challenges to planning and building affordable, livable density in Southern California today.

Angie Brooks
“Density is what makes a livable community, and so the exhibit is really a story to help people understand that density and livability are tied together.” —Angela Brooks
On the West Coast where jobs are abundant, there's a palpable political movement in favor of greater residential density in R1 zones. Share with our readers how your office’s DENSE-CITY exhibit explores how we might have it all: livable, affordable, and scalable residential neighborhoods and cities.
Angela Brooks: The exhibit is really to talk about the word ‘density’, which I think is a dirty word for a lot of people. Density is what makes a livable community, and so the exhibit is really a story to help people understand how density and livability are tied together. We looked at population density versus housing density. Some people get that confused, but they're two different things.
The impacts of sprawl on our communities in terms of cost and social impacts are enormous. For instance, in 1940, only 15 percent of us lived in suburbs, but in 2000, 60 percent of us did. We’ve been spreading out, not densifying. So, in the exhibit we show people what six units per acre looks like—which is a typical suburb—what 16 units per acre looks like, and then what 50 units per acre looks like, so people can see what those communities look like.
We looked at US households versus the housing stock that's available and the mismatch, so that people can sort of see why housing is so expensive. Partly it’s because we have a lot of space. 40 percent of our housing stock is made up of three bedrooms while only 20 percent of our population consists of nuclear families with two parents and kids under 21 years old. We need to build new models of housing that actually fit with the way that we're living and the way that households are in LA County. Fifty-four percent of housing units are renter occupied, but half of our land is zoned for single family.
Then we looked at designing for density and new models, we talked about how things like the restrictive height in Santa Monica, for instance, directly impacts the density that is being built there. If you look at Santa Monica as a city overall, it's not that dense. People don't understand the links between height, floor area restrictions, and density; it all is tied together.
Larry Scarpa: The trend referenced is happening, and you now can find in a lot of the municipal codes, that the amount of units that you're allowed to build on any given site is much higher than what would practically fit. They claim that you can put 28 units, but in reality only 6 will fit. All those housing aspirations and regulations are tied, but the exhibit is not meant to be a solution or one solution fits all. It's more of showing what the possibilities can be.
What are the impediments to any planning model that attempts to embrace both density and livability?
Angela Brooks: It's interesting because when I became an architect, my master's thesis was about the problems of suburbia and suburban planning. The LA region was basically planned as one suburb linked together in search of a city. Density is so linked to livability, but we have mismatches. So part of our exhibit is highlighting these mismatches. Things like how the available housing stock is mostly three bedroom units, even though our population is mostly singles living alone or single-parent families. Our zoning codes are such that we have areas where housing is illegally built—like in the industrial zone of Los Angeles County. The single family R-1 zone takes up about half of the footprint of our whole city, and you can't build more than a single family house in that area. It’s all tied to policy. As a designer, and as an architect way back when, I was really concerned about these policy issues, and that's partly why we've been working on the policy side of things as well.
Larry Scarpa: Specifically, some of the impediments are that zoning doesn't align with the housing demand that's obvious. LA has—in the last 30 years—actually downzoned, so we're going in reverse of what needs to be. Everything gets approved through the entitlement process. Nothing's by right, so it gets bogged down in approval periods. Anytime there's a discretionary approval, all the unions come out and contest it. It's just a whole array of things. What we really need is city zoning and a master plan that's up to date. Everyone is afraid of the unknown—and for good reason—so we need to make plan that can be followed where a lot of these things are known, whether people like them or not.
A recent audit of Prop HHH by the LA City Controller Galperin found that the City is committing an upwards of $600,000/unit, for supportive bridge housing – most of which has yet to be built. What is the Nest Toolkit that you developed and how does it propose to address the cost and time challenges of building such bridge housing?
Larry Scarpa: First of all, the costs are through the roof. People look to the architects to get the costs down, but we don't make the cost. On any given housing project, we could have seven different funding sources that all have their own requirements, and they just keep piling on. To give you a specific example: we provide plans that meet ADA requirements then we submit them to the building departments where they get checked. Now, we’re required to have an independent CASp inspector look at, review, and go through it. We just continue to pile on the requirements even though they require 100% adaptable units. Imagine a parking structure where every stall has to be accessible. It just doesn’t align with what there is. With the Nest Toolkit—if we can do it at market rate—we can deliver for 20 to 25 percent less than the current affordable housing projects.
Please, elaborate.
Angela Brooks: The idea behind the Nest Toolkit is to take the prefab home building industry—and we're working with Steve Glenn of Plant Prefab—and tailor prefab to permanent supportive housing. A lot of what we do is repetitive, thus, we have realized that if there were a way to standardize the modules to fit into a truck—and create spaces that are either single units or shared living arrangements that any architect or developer can organize on a site—it can be scalable throughout the city. Other architects and developers could use it and it's meant to meet the middle range of density, up to five stories, and on these infill empty properties.
As noted, the construction of these projects is taking longer and longer- generally 20 months- because of a lot of existing regulations. If you do it with a prefab tool kit, it can take four months or less – the cost savings are really in the construction phase of the project.
Larry Scarpa: It's just seems odd but today affordable housing costs more than market rate product.
Angela Brooks: It’s important to note that the net cost per unit you reference includes the land costs. Sometimes people get confused between the hard construction costs of a project per unit - or per square foot- and the total development costs, including soft costs. For instance, if the city were to provide the land for a project, then the developer wouldn’t have to buy the land, and that would seriously cut down on the cost per unit.
Both of you have worked throughout California. Have you found that different jurisdictions embrace the opportunities and challenges of embracing both livability and density? From your perspective, what distinguishes one city from another?
Larry Scarpa: Within LA County, Santa Monica and LA plan differently. But there are 88 cities in LA County and no two are alike. LA just happens to be the biggest of them. Santa Monica and a lot of other cities of that scale, that are smaller—are extremely active in every single aspect of the built environment. Every project in Santa Monica—which wouldn't be necessarily unique to Santa Monica—every single aspect of a project is scrutinized. Whereas in the City of LA, they're probably much broader stroked with the subjective things. For example, aesthetics are less critical in the City of Los Angeles, whereas in Santa Monica it becomes an integral part of what gets approved.
What is better, from your point of view, to have more or less attention given to the built environment by a city?
Larry Scarpa: If you ask the citizens, they would tell you more involvement. I think it's good to be involved, but ultimately designers are trained to really understand the built environment and what works. To some degree—just like everything else—you have to let the professionals do their job. Generally, more rules tend to stifle innovation, and we're in a position where we need it. Most innovative things don't fit neatly into an existing rules package, innovation really breaks the rules. What tends to happen when you have a lot of rules, you have a lot less innovation. We just have to decide if we really need to find innovative ways to deliver housing, and if so, we probably need to let loose a little bit on some of the rules and let things come out. There may be some mistakes with that and some bad things, but I think you would also have tremendous innovation.
Angela Brooks: At a certain level, smaller cities are better able to handle the challenges of livability, and larger cities sometimes tend to get lost in the weeds; they can't see the forest through the trees. For instance, the City of Los Angeles, which is so huge, has several council members, and the design of the built environment is really a political exercise now. The council members have so much power simply because everything's in entitlement, and our zoning code is from the 1940s.
In order to develop anything, you have to ask for approvals from a politician who has someone called the Planning Deputy—who is also a politician—and at a certain point you wonder who's in charge. Who are the parents of the City of LA who tell us what our future is going to look like in 15 years or 100 years, so that we know what we're building for and what a livable community looks like. Part of the blowback that the City of LA has when communities come out against denser and bigger projects is because no one knows where the density is going and how things are being developed as we look to the future the next 50 years to 100 years. It shouldn't be a political exercise.
Lawrence Scarpa: We did a building in Lincoln Heights called Fuller Lofts, which we rehabbed and added units to. That project required 27 variances to get approved, and we got it done. Today, all of those things are pretty much part of the code because we did it. In Santa Monica when we did Colorado Court 2002, there were no rules for how a building could be sustainable. Everything we did on that was new. We had Southern California Edison saying that if the Building Department approves the solar system they’d approve it, while the Building Department saying the same thing but vice-versa.
We were actually teaching building officials. We had several thousand building officials visit that building just to see how we were doing it. Today, those things are standards in affordable housing. So without veering from some rules, things will always remain the same. We also—as part of our nonprofit that we co-founded, called Livable Places—basically wrote the small law [subdivision] ordinance that everyone knows and uses today. That’s now being changed and altered by planning and zoning, where the more rules they put on it, the more difficult it is to do what it was what we intended for it to do.
Earlier this year, TPR interviewed architect Gerhard Meyer who critiqued the reigning development model in the US, as compared to others used in Europe and Asia. Is there a better paradigm for thinking about what planning should be as a profession and as a city function?
Lawrence Scarpa: It needs to take into account all the constituents, but somehow times change, people change, and we tend to let a lot of people's personal interests dominate planning. It really should be for the betterment of the whole city and not for any individual sector or person. When you have that, there are perceived winners and losers, but you have to look at it from the bigger picture. When the city wins, everyone wins.
Angela Brooks: I was trained as an architect, not as a planner, but I tell people I’m a frustrated planner. I became an architect thinking I’d be doing planning, but no one wanted to hire me as a planner. In about ten years, as planning director, Gail Goldberg turned San Diego around by looking at how development was going to happen in the future, making sure that the infrastructure was there to support the density that was going to be there, and then getting public buy-in for this future development.
We don't really have that in LA. We have silos of different things. We have a fire department silo, a transportation silo, an LAUSD silo, and they don't really talk to each other about streets, infrastructure, etc. The urban planning department in LA—if you look at the city hierarchy— the department is at the very bottom when it should be at the very top. The urban designer, the person who is looking at our whole city, should be at the top linking all these silos together. Then, we can plan the infrastructure for where the density is going to go and talk to communities about livability and what the future is going to look like—because it's going to be a lot different, especially with climate change.
The density is coming, no one knows where it’s going, and no one knows if the infrastructure is there. We’ve got the state telling us what to do, only because we haven't really done what we needed to do in the last 40 years. It should be locally based, but we need the urban designer with power to effect change.
What is it about urban planning and architectural design explains why it often fails to drive / lead civic conversations about the form of our west coast cities?
Lawrence Scarpa: Well, a lot of times, a good urban plan takes decades to evolve. Some of the things that were put into place, for example, in Charlotte, North Carolina, by Mayor Harvey Gantt, who was trained as an architect, didn't surface until two decades later. But the city now is a reflection of policies and ideas that he put in place while he was in office.
It doesn’t happen overnight. The planning tends not to be a superstar thing. It's a much bigger commitment, and you have to be in the trenches. Cities are not utopia, you have to get your hands dirty. There are good things or bad things, it’s not glamourous.
Angela Brooks: Cities are continually changing; they’re living organisms. Cities have to take the long view, but when you look at politics, it's about the short view a lot of times. If you look at the City of Chicago or the City of Charleston—both of which had mayors for 30 years—you can go back and see how they took the long view and really improved the built environment of their communities.
About 50 years ago, Time Magazine's Man of the Year was the planning director of New Haven, Connecticut. Who today would be on the front page of Time as a planning director?
Lawrence Scarpa: Maurice Cox, who's trained as an architect, former mayor of Charlottesville, Virginia, former planning director for the City of Detroit, and now head planner for the city of Chicago. He's also been the NEA (National Endowment of the Arts) design director. He's a guy who knows how to deal with the politics of planning, but also gets innovation. He’s set in motion a lot of things that are happening with Dan Gilbert and the whole revitalization of Detroit. He's brought people in, and he's just got a way of getting it to happen.
Larry, TPR interviewed you in 2003 following the opening of Colorado Court, and challenge that was the city's lack of understanding of sustainable design. TPR recently published an interview with the project manager of the City of Santa Monica's new ‘living’ City Services building, which will be the most sustainable public building in the world. What has evolved in the last 15 years, and what still needs to happen to push the sustainability agenda into the practical marketplace?
Lawrence Scarpa: It's evolved tremendously. When we did Colorado Court, our client told us we could do whatever sustainability-wise as long as it didn't cost any more money. Now, we just had a meeting with the same client, practically two decades later, and now they have a whole manual for how their projects need to operate from a sustainability point of view. We've come very far with respect to sustainability. We're on our way, but I think the bigger issue now is density. The right kind of density is probably the bigger component of sustainability, and that's where we still haven't improved; in fact, we're going backwards.
Angela Brooks: Although some people say they can't do what Santa Monica’s doing because it's too expensive, Santa Monica met their affordable target and t they're one of the only communities in the region that did. They're doing both there; they're able to meet their affordable housing targets and be at the forefront of the sustainability movement.
- Log in to post comments






