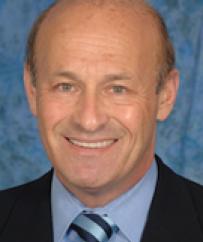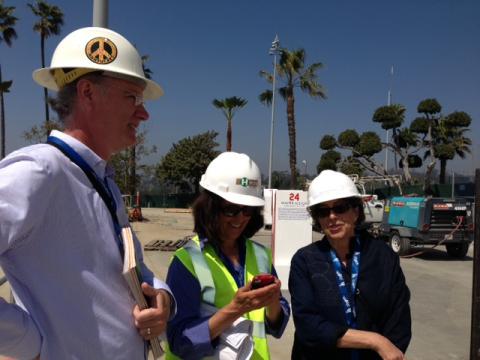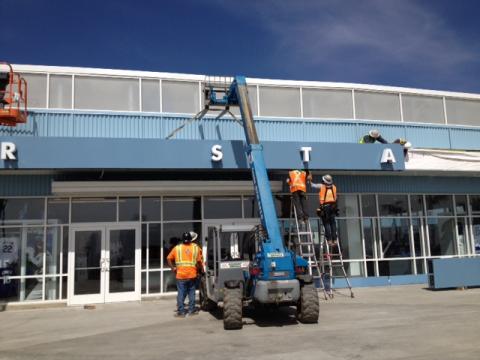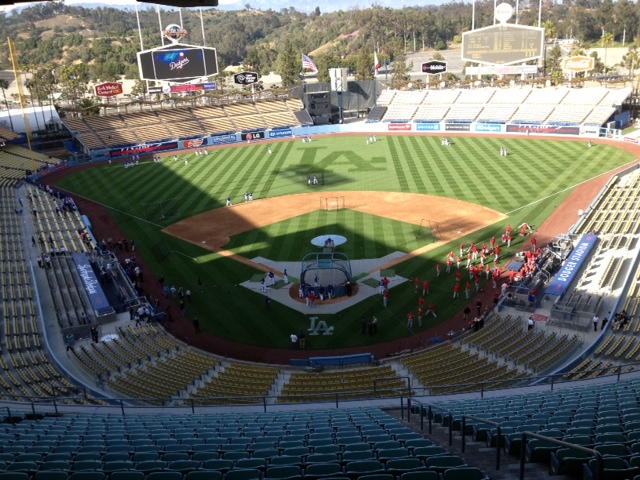TPR offers the following transcription of a press conference held by the Los Angeles Dodgers hours before opening night to showcase and celebrate over $100 million worth of renovations and improvements executed over the offseason by the architecture and design team including Levin & Associates, DAIQ, and Mia Lehrer + Associates. Stan Kasten (Dodgers President) and Janet Marie Smith (Dodgers Senior VP of Planning and Development) expound upon the challenge of completing extensive architectural renovations during an offseason while prioritizing the fan experience.

Stan Kasten
"...we think all those things together will bring you to a Dodger Stadium that is as familiar as it’s ever been to anyone who has come in the last fifty years, just a lot more comfortable, entertaining, and a more fun way to experience Dodger baseball." -Stan Kasten
Stan Kasten: I’m excited (this being the first day the 2013 Dodger team returns to play in Dodger Stadium) to be here today. I suppose most of you were at our press conference in December when we outlined a very ambitious plan to bring the classic Dodger Stadium that we love into the 21st Century, and I’m proud to be standing here before you today to tell you that we are actually going to play a baseball game here tonight.
It was no small feat, but thanks to Janet Marie Smith (who I will bring up in just a minute) and her staff of thousands of skilled architects, designers, contractors, construction workers—all of whom did a magnificent job—we are here and are ready to go!
We do still have pieces to tweak, but as you can see, and as you will experience in the ballpark tonight, we have, I think, enhanced the experience of fans on every level of the park. We have made it more fun for kids; we’ve brought some history into the ballpark; there are more merchandise options, more food options, new restrooms; and in the seating bowl, you’ll notice spectacular scoreboards that we’re not going to fully roll out tonight (that will happen Monday at the grand opening). Between that, the sound system, the wifi, and the cell service that is coming soon, we think all those things together will bring you to a Dodger Stadium that is as familiar as it’s ever been to anyone who has come in the last fifty years, just a lot more comfortable, entertaining, and a more fun way to experience Dodger baseball.
So I’m going to bring Janet Marie Smith, our Senior VP of Planning and Development, up here to walk you through the changes and tell you about how we made this all happen.
Janet Marie Smith: Thank you. It’s a treat to have you here, and as Stan said, it’s a Herculean task that we’ve accomplished. We give huge credit to Hunt Construction for seeing us through this. I’ll give you a little bit of a verbal tour, but I hope you’ll take your own because there’s nothing like seeing this in person to believe the changes here. They are subtle; they are respectful of Dodger Stadium, it’s rich history and unique setting; and we tried to take some things that were vintage 1962—and not in a good way—like the restrooms and the clubhouse, and transform this place into something that is really worthy of the marquee name that the Dodgers is to baseball.
We tried to follow the lead of our chairman Mark Walters in the way he and his partners really wanted us to focus on fans. They were very clear that they wanted us to think of the fans first. As Mark often said, “They don’t come here to stand in line for the restrooms, hotdogs, or lemonade; so do better than that.” Therefore we have renovated every single restroom in the pavilion, the loge, the reserve, and the top-deck area.
 Levin & Associates has been our architect for the team stores, restrooms, and concessions. They’ve done a beautiful job, as you can see from looking around you, of taking the vocabulary of Dodger Stadium and respectfully interpreting it in a way that adds a lot of new fan amenities.
Levin & Associates has been our architect for the team stores, restrooms, and concessions. They’ve done a beautiful job, as you can see from looking around you, of taking the vocabulary of Dodger Stadium and respectfully interpreting it in a way that adds a lot of new fan amenities.
We’re also very grateful to have had the talented and experienced D’Agostino, Izzo, and Quirk to work with us on the clubhouse. I can see now why so many before us never got around to renovating that in the off-season. It should have been a two-year project, and we’ve managed to get it done in just five months. It’s a really impressive endeavor of taking the field box seats out, digging down beneath those seats to create new space for batting tunnels, weight rooms, training rooms, and ,importantly, doing the same on the visiting team’s side so that we get the visiting team out of our clubhouse.
Last but not least, we’ve tried to think about the systems in this park, everything from the scoreboards and sound system to the infrastructure and way you approach the park. We feel very lucky to have Mia Lehrer + Associates doing the landscape design and Ashton & Associates working with us on the graphics, again taking a cue from the beautiful setting here, really taking Elysian Park and it’s beautiful features and bringing them inside.
One of the other objectives that our owners had was to make this park feel safe from the moment you arrive at the site. We’ve tried to do that in a variety of ways: adding lights in the parking lot, restriking some of our lots, taking advantage of the space that’s been created up here, and having a safe pedestrian zone that takes you from level to level.
 One of the things that we’ve enjoyed the most, as evidenced by the bobble heads behind me, is thinking about the Dodgers’ history and memorabilia. This building is like no other; if you think you’re going to come to Dodger Stadium and find a park that looks like the other 29 in Major League Baseball, you’re wrong, you’ve missed it, and you haven’t understood this place. Being carved into the hillside as Walter O’Malley had conceived it, means that at every level of this park, you enter at that level, and once you get in, that’s your space. You don’t go through a central home plate opening like you do most other parks.
One of the things that we’ve enjoyed the most, as evidenced by the bobble heads behind me, is thinking about the Dodgers’ history and memorabilia. This building is like no other; if you think you’re going to come to Dodger Stadium and find a park that looks like the other 29 in Major League Baseball, you’re wrong, you’ve missed it, and you haven’t understood this place. Being carved into the hillside as Walter O’Malley had conceived it, means that at every level of this park, you enter at that level, and once you get in, that’s your space. You don’t go through a central home plate opening like you do most other parks.
We wanted to respect that, so at every entrance there is something special. The retired numbers are at the top deck. Here in the left field reserve we’ve got the bobble heads, wearing all the different uniforms that the Dodgers have worn through the years, beginning in Brooklyn. Then in the right field reserve, we have these big, two-ton, concrete baseballs signed by the Cy Young Award winners. We have multiple ten-foot high “LA” logos (which we’ve used since we moved here in 1959) as well as murals on the field level. I think that those who take the tour will enjoy going all the way down to the dugout level and seeing the gold gloves, the Key Awards, and the Rookie of the Year Awards. There really, truly is something for everyone, and I hope, Stan, you feel that we’ve met your challenge of putting the Dodger history on display no matter where you turn in this park.
I see that a number of our architects, landscape architects, graphic designers, and contractors are here; we’ll make them available to you. We can take questions and hopefully take you on a tour of some of the park.
Stan Kasten: I think it’s noteworthy that we are standing in a brand new plaza, and we have several of them throughout the park. This is the left field reserve plaza, and you’re standing between two new concession areas—La Cantería and Elysian Park Grill—along with things for kids, things that represent our history. As I said, we have one on the other side of the reserve lobby, and another one on the top deck. We also tried to enhance the entries at the loge, the field, and in the pavilions. In addition to their restrooms and concession improvements, we also opened up the gates and made more of a picnic area for the fans out there. As Janet said, it was a theme of ours to make every entry feel special, unique, and distinctively Dodgers, and I think she’s done that beautifully.
- Log in to post comments




